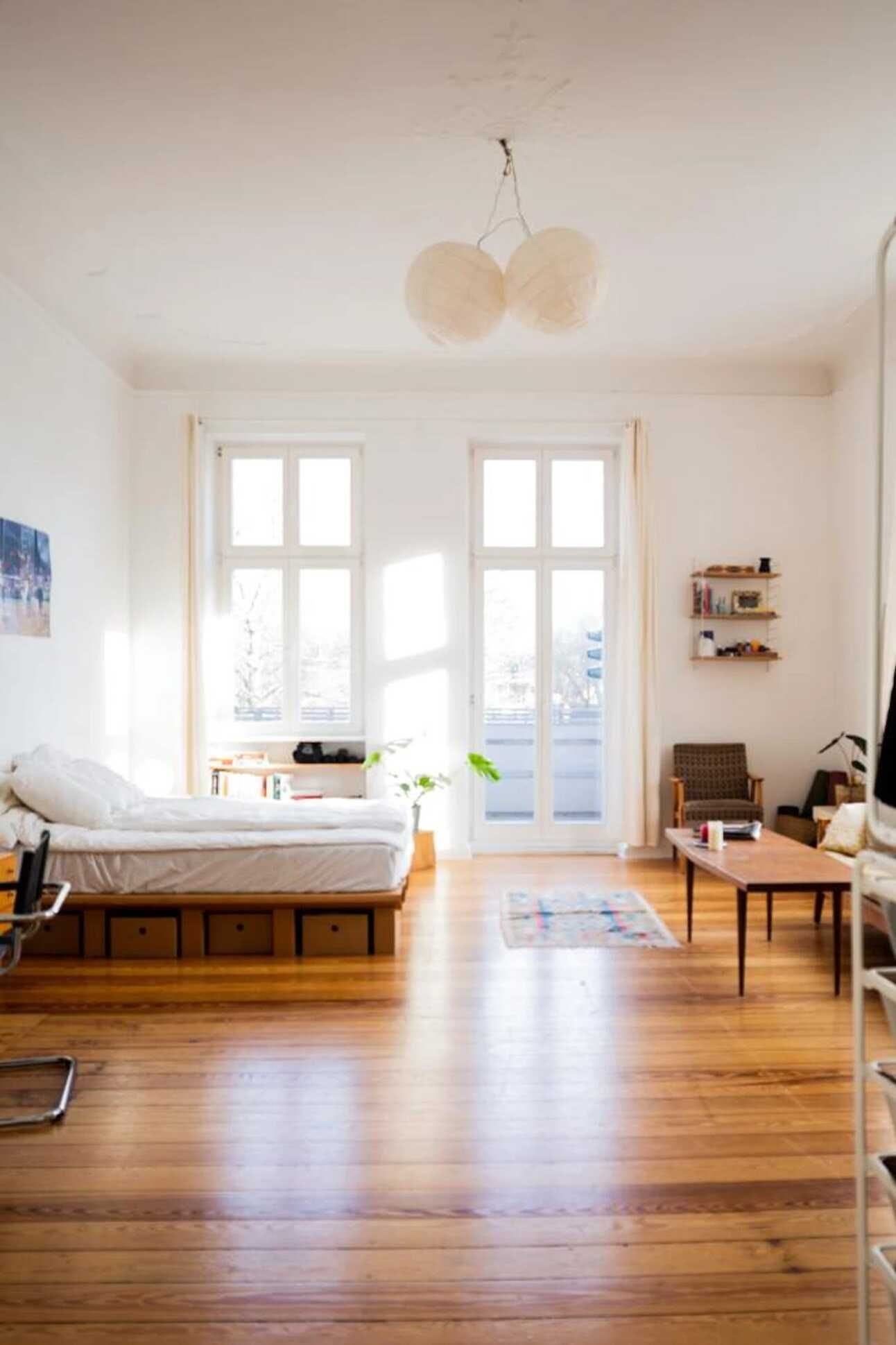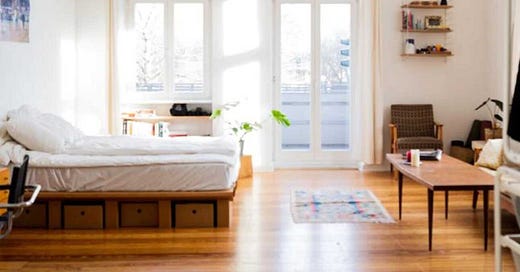Berlin's 'Rental Barracks'
Today’s coveted altbau began life as the derisively titled ‘Mietskaserne,’ housing for the massive influx of workers who moved to the city during the late 19th and early 20th centuries.
Editor’s note: This post was originally published on the blog version of Alte Frau, New Life on June 22, 2022. It has been imported here and edited for clarity.
For those of us who have fallen in love with Berlin’s altbau (literally, “old build”) apartments, it may seem hard to believe that these were once considered tenement housing.
In the industrial boom that accompanied the first unification of Germany in 1871, hundreds of thousands of migrant workers streamed into the capital in immediate need of housing. The result? Massive construction of mid-rise, five- and six-story apartment buildings lining the radial avenues and ring roads outlined in city planner James Hobrecht’s 1861 master plan.
Then, as now, the street-facing facades concealed larger interior courtyards. Detailing the history of these developments for CityLab, journalist Feargus O’Sullivan writes:
Built to a height of five or six stories, the tenements did have spacious, light-filled apartments overlooking the street, sheltered behind often elaborate facades encrusted with factory-made plaster decorations. To pass through the main archway into the courtyard behind, however, was to enter a starker, more utilitarian space, one even now more likely to house communal trash cans than trees or flowers.
The further back and higher you went back in these complexes (many had two or three successive courtyards), the worse conditions got for early residents, with toilets shared among a whole floor. In some areas of the city, the tenements also contained artisan workshops towards the back. Developing a reputation for dinginess, the Hinterhof (back court) became an icon of Berlin poverty, celebrated in songs and paintings both as the heart and the bane of the city’s working-class life, busy with brawls and and organ grinders, damp and sooty.
History blogger Aaron Cripps notes that the apartments were originally designed to provide each family with a kitchen and two bedrooms – one for the parents and one for children. But the high rent led many tenants to sublet one of the rooms in order to survive.
Rents were exploitative. At Number 99 Skalitzer Strasse in Kreuzberg the landlord received an annual rent of 23,803 reichsmarks from his tenants; the equivalent of 11.7 per cent of the total cost of building the house.[2] With little other housing available the working classes had little alternative but to move into the Mietskaserne. High rents, in the region of 30 to 35 per cent of total income for families on 900 marks a year, often meant tenants had no alternative but to sublet rooms and beds to supplement their meagre incomes. In many cases these sub-tenants were night lodgers who paid for little more than a place to sleep at night.
Overcrowding was rife. The Meyer Hof housed around 5,000 people, while in 1893 the Berliner Arbeiter-Sanitäts-Kommission found 3,383 housed in the 805 apartments in Sorauer Strasse in Kreuzberg. In 30 per cent of these apartments the tenants were taking in night lodgers. Many tenants raised income by subletting their beds to night shift workers while they themselves were at work during the day.
The devastation of World War II brought huge changes to Berlin and to the Mietskasernen themselves. Bombs had destroyed many of the buildings and much of the surviving population fled the subsequently divided city.
As Berlin rebuilt, the destroyed interior courtyard buildings were mostly razed – leaving the exterior buildings with larger interior courtyards. Those left intact were largely abandoned but then became home to bohemian communities of Cold War-era artists, dissidents and immigrants, says O’Sullivan.
People also started to fall back in love with the facades’ ornamentation, which could include anything from neoclassical pilasters under the roof to Art Nouveau masks over the doorway. So many buildings had been lost to wartime bombing that remaining courtyards got a little more light, due to repeated gaps in the urban fabric.
And at street level, cheaply rented retail units were taken up for a myriad of community uses, from small shops to art spaces and informal bars, creating vibrant activity in the buildings and the streets they faced. By the end of the 1980s, architectural opinion had swung back in their favor, and Berlin was building neo-Mietskasernen that blended into older streets with ease.
Today, renovated altbau – which technically can mean anything built before 1945 – are snapped up as soon as they are listed for rent, commanding ever higher rental rates in Berlin’s crazy housing market.

The spacious, light-filled rooms in Berlin’s iconic altbau command high rents inside the Ring-bahn. Photo by Beazy on Unsplash.
Within the buildings, the hierarchy of spaces has changed. Increased noise from cars means that on major streets, the street-facing apartments are not always the most desirable, even if they are larger. Fancier Mietskasernen have had elevators installed, making upper floors more desirable. As a result there has been a boom in new penthouse apartments on top of them—modern, open-plan units with sweeping views, capping what were once working-class buildings. Therein lies an ironic reversal. One-hundred years ago, living on the top floor of a Berlin tenement might have been something to hide, a sign of being so poor that you had to accept hauling your groceries and winter coal up six flights of stairs. Nowadays, if you concealed from casual inquirers that you live on a tenement’s top floor, it would more likely be to avoid exposing yourself as a gentrifier.
#altbau #design #history #housing #apartments #apartment #Europe #architecture #building #planning #urbanism #Berlin #Germany
Thank you for reading Alte Frau, New Life. This post is public so feel free to share it.




